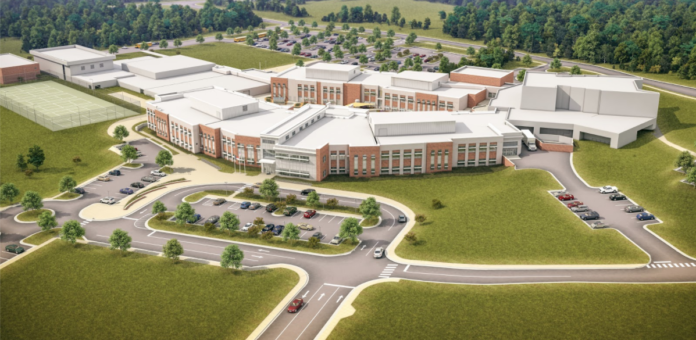Parents, teachers and community members gathered on May 2 for an open house hosted by the Chapel Hill-Carrboro school district about the upcoming overhaul of Chapel Hill High School’s campus. In March, the school board received updates on the project: demolition, construction and renovation are planned in three phases beginning this June.
After the project is completed, the campus will have five buildings. The A and D buildings will be demolished and reconstructed, and the entire complex will surround an inner courtyard, which will contain criss-crossing paths, with added greenery, water containers and drainage systems.
The soft opening for the new buildings is planned for January 2020, when current ninth-grade students will be juniors. The expected completion date for the entire project is December 2020.
Freshman Ava Widener is not fazed by the construction. “We get a new school out of [construction disruptions], so that’ll be nice. And someone has to be here while it’s going on,” she said.
Jack Morse, another freshman, added, “We’ll still have class—it’ll just be in different rooms. It won’t be too bad.”
Superintendent Pamela Baldwin presented the plans to the school board in a closed meeting on March 1, along with representatives from two North Carolina firms working on the project: Moseley Architects, which also designed the buildings for Northside Elementary and Carrboro High School, and Barnhill Contracting. Timmons Group will manage the worksite and traffic.
Several dozen teachers went to the May 2 open house, which was open to the public from 5:00 to 7:00 p.m. Attendees asked questions about the renovation process to contractors, architects and district representatives with presentational displays. English teacher Bradley Mitchell already anticipated that, without the D building, next year’s classes would be “smushed” together, and he said the answers he received at the open house reinforced that idea.
The entire project is funded by a $73 million bond that voters supported in a 2016 referendum. The funds were also meant to go toward a new Lincoln Center, the district’s administrative office building. With both projects over budget last December, however, the school board chose the high school’s upgrades over Lincoln Center’s.
Phase 1 of the project is planned to begin this summer. Work will begin before the 2018–19 school year with the demolition of the D building and the trailers behind it. Student and teacher parking will be assessed for the year, and the traffic entrance to the future A building will run off Seawell School Road, using the same driveway as the Carolina Center for Educational Excellence by Smith Middle School.
The longest part of the project is Phase 2, which will run from July 2018 to May 2020, and involves the construction of the A and D buildings, both with two floors. In the last five months of Phase 2, when the buildings are scheduled to be completed, classes will transition into these new spaces in a “soft” opening—80% of teachers will use the same room for all their courses.
The third phase has two parts. In part 3A, from May to November 2020, the decades-old A building will be cleared out and demolished; specific precautions will be taken to prevent harm from the building’s asbestos. The current A building site will be replaced with two acres of student parking, which will contain more vegetation and control stormwater runoff.
In part 3B, several infrastructure changes will be completed across the campus including new lighting, seating and a sound system for Hanes Theatre; outdoor cafeteria seating and locker-room renovation; and LED lighting and HVAC upgrades in all buildings. An entirely new, small E building, toward the bus loop from the B building, will be constructed for auto shop and Public Safety Academy classes.
In July, principal Sulura Jackson will assume a new position as construction administrator for the 2018–19 year to communicate between the contractors and the school. Chapel Hill High School’s new principal has yet to be hired.












